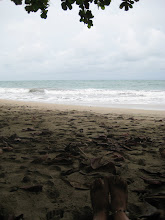So here is Kimberly and Marcelo’s future house. The plan is to build this one and then convert their old one into a cabin for interns. It’s a win win. We build the house they’ll live in, and we get to learn how to build a house from the ground up.
You’ll see three sections. The lowest, smallest section is the porch. The upper are the house. The retaining wall is built out of baked brick purchased locally and mortar. They didn’t like the idea of building with cement, but it was the least of all evils in this climate. So far we have accidentally knocked out three bricks with our wheelbarrows full of dirt.
The “frame” consists of posts surrounded by large rocks and cement. The diagonal beams support the corner posts to keep them stable while the concrete dries.
Our first phase has been moving dirt by the barrow-full from the bottom of the hill up to the top. We then level it, and stomp it out. After observing our exhaustion, K&M decided that since mules and oxen weren’t a viable option in this instance, they would hire someone with a little CAT to bring the dirt from the bottom to the top. They didn’t want to use a machine, but they made the evaluation that our current method was too much and changed the plan. More in Phase 2.
Tuesday, September 6, 2011
Subscribe to:
Post Comments (Atom)

No comments:
Post a Comment